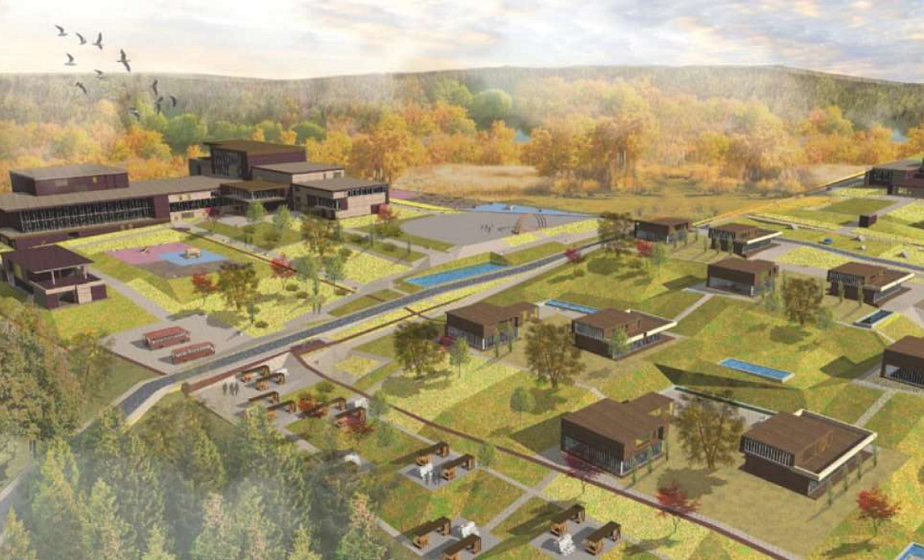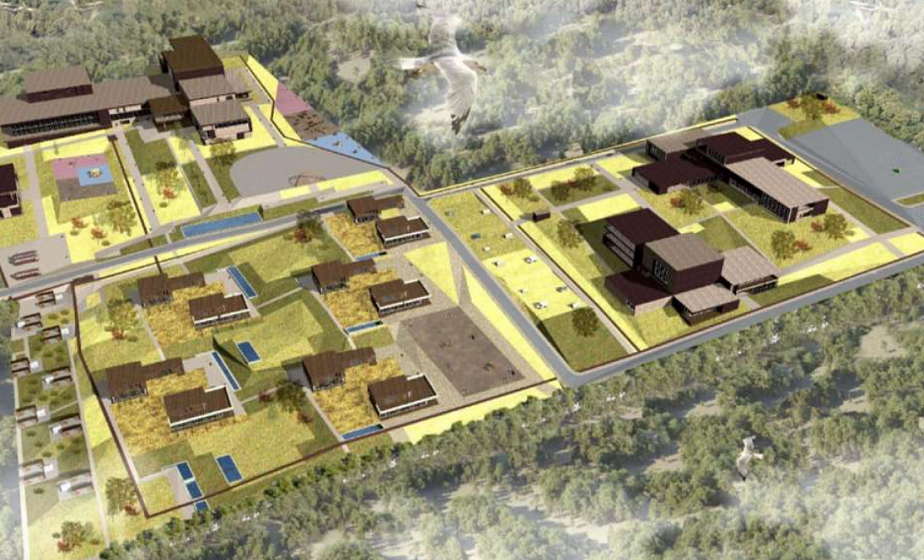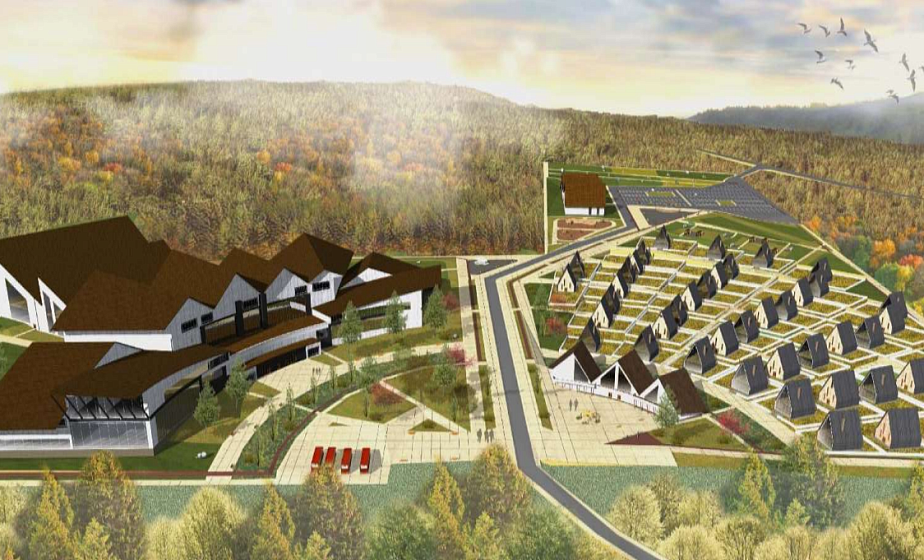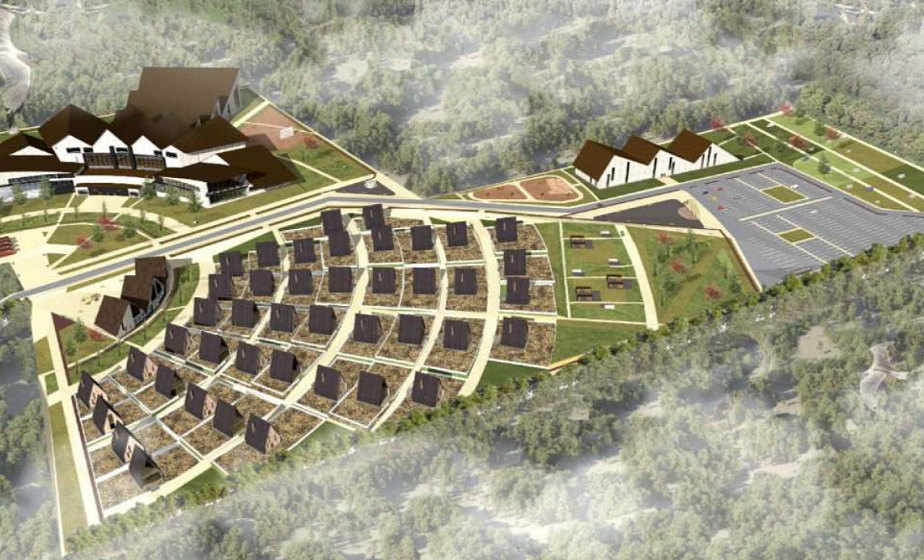Investment platform to develop the domestic and inbound tourism infrastructure at "Nazminsky Ridge"Taganay"
Zlatoust
Zlatoust city district
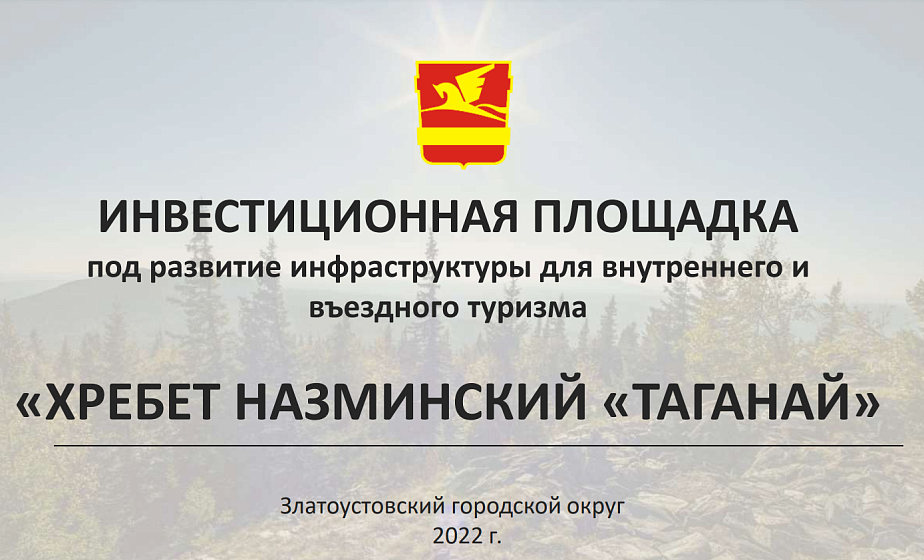
Proposed projects
2030
More about the project
The developed territory is located near the northern border of the city of Zlatoust, close to the Taganay National Park. Area: 16.7 hectares. Borders: the forest borders of Taganay National Park According to the general plan, the territorry is encircled in the "specially protected natural territories" functional zone, according to the land operation rules - in the 'woods' zone.
Current mode of use:
The territory is a former military facility site, currently featuring decayed buildings and disturbed terrain.
The existing intermunicipal highway runs along the eastern border, and the existing 35 kV Zlatoust-Magnitogorsk transmission line runs along the western border. The entrance to the territory is by the road from the southern side of the plot. Existing engineering structures and communications were abandoned and cannot be restored. The construction is planned to be conducted on the territory of the plot, as well as on the lands of the Taganay National Park (access roads).
The priority option for the development of the territory is option 1.
It maximizes the investment potential, sports, health and cultural functions. Option 1 is used in the further description of the design solutions.
The planned development of the territory features 3 stages, the stages can be implemented in parallel.
The estimated project duration is until 2030.
Construction stages:
1 stage: construction of off-site capital facilities;
- reconstruction of an municipal highway (3,500 m);
- reconstruction and construction of access roads (2,550 m);
- construction of a high-pressure gas pipeline with a gas distribution substation (the length shall specified in a technical specification);
- construction of a 35 kV cable line to the substation of 35/10/0.4 kV (the length shall specified in a technical specification);
- construction of a fiber-optic line (the length shall be specified in a technical specification)
2 stage:
- construction of 23 guest houses, landscaping the adjacent territory (27,500sq m)
- construction of an administrative building (shower, toilet, laundry, first aid post, luggage storage, administration, service, security) (9,200 sq. m,);
- construction of a children's playground, a rope park, a climbing wall (4,000 sq m);
- construction of a cafe, shop (2,100 sq m);
- construction of a recreation area (barbecue area, covered booths) (2,000 sq m);
- construction of a rental station (2,714 sq m);
- landscaping (94,500 sq m);
- construction of a camping site (6 000 sq m);
- construction of a 306-place parking lot;
- construction of an technical block (water intake & treatment facilities, sewage treatment plants, boiler room).
3 stage:
- construction of the Taganay National Park visitor center (13,000 sq m);
- construction of a sports and wellness complex (25-meter and children's pools, thermal water pool, hydro massage baths, Russian bath, Finnish sauna, Turkish hammam, gym, SPA center, cosmetology and dentistry offices, fresh bar) (15,100 sq m);
- construction of a concert venue (5,250 sq m);
- construction of a 10-15 floors hotel complex for 170 rooms (lobby bar, 60-seat rooftop bar, 50-seat restaurant for breakfast / dinner, business center, fireplace room, hunting room, cigar room, bowling, billiards, conference rooms) (69,700 sq. m.)
The parameters of the objects, the boundaries of the planned placement of objects, the boundaries of land plots are subject to clarification as part of the documentation on the layout of the territory.


